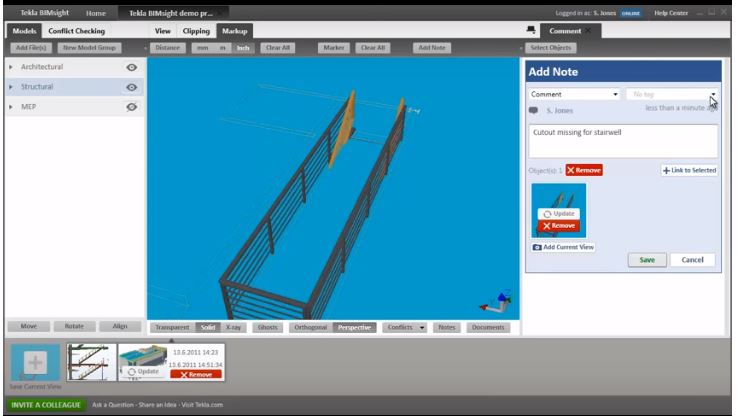Tekla Structures
About Tekla Structures
Tekla Structures Pricing
Contact Concrete Contractors for pricing details.
Free trial:
Available
Free version:
Not Available

Other Top Recommended Construction Software
Most Helpful Reviews for Tekla Structures
1 - 5 of 33 Reviews
Ramūnas
Verified reviewer
Construction, 1 employee
Used daily for more than 2 years
OVERALL RATING:
5
EASE OF USE
5
VALUE FOR MONEY
4
CUSTOMER SUPPORT
5
FUNCTIONALITY
5
Reviewed August 2022
Complete solution for modeling and wrkshop drawings.
It would be hard to find better software for 3d modeling and workshop drawings.
PROSEasy to use. Lots of functionality. Easy adaptation of software to personal needs.
CONSPricing is not very friendly to small business.
Reason for choosing Tekla Structures
Most of other products were tested before. Tekla Structures showed great potential starting the first days of use.
Reasons for switching to Tekla Structures
We were searching for more efficient software.
Anonymous
1,001-5,000 employees
Used daily for less than 2 years
OVERALL RATING:
5
EASE OF USE
4
VALUE FOR MONEY
5
CUSTOMER SUPPORT
4
FUNCTIONALITY
4
Reviewed February 2019
Reliable software for structural designs.
Overall experience while using this software were better than using our traditional method in designing a structure it reduces our work load and can easily edit the parts that have been misplace.
PROSI like using this software especially when I have to design a certain building. And as well as making computation of loads that I will have to apply. It's easy to use and convenient in presenting for meetings of what building or structure that you and your team were planning to build.
CONSMaybe the least thing of this software was you have to be knowledgeable first in using this 3D software. If your not familiar or it is your first time using it, you'll encounter a lot of trial and error. and supervision is advice when using it as well.
Jason
Industrial Automation, 11-50 employees
Used weekly for less than 12 months
OVERALL RATING:
1
EASE OF USE
1
VALUE FOR MONEY
1
CUSTOMER SUPPORT
5
FUNCTIONALITY
1
Reviewed September 2023
Honest Opinion of Tekla Structures
Terrible. I ran out of space describing cons. I will never recommend this software to anyone. I called a CAD company by Toronto inquiring about solid steel parametrics with Solidworks and most of their customer base were Tekla Structures Users. ( I wonder why)
PROSBill of Material. Nothing else good to say.
CONSModeling. Modeling uses surfaces and not actual solids. You can't use the edge of profiles for reference - you need to go outside the objects when doing cuts other wise you get solid rebuild errors. I got burned on this because my .nc1 file for a beam was modelled cut at 45 degrees but the actual .nc1 file was out by 1.2 degrees over 12 inches. My assembly drawing showed everything correct but the .nc1 file based off the model was different from my drawing. You can only use horizontal and vertical dimensioning in plan view, not elevation (even if you change your elevation plane to x,y,). So you have to use measure which gives you 3 values and not 1. Limited sketch functions i.e. no offset functions. Object snaps are chaotic. I'll snap to a mid point but my cursor snaps to an end point that is off the screen. When you create a plane using 3 points, after created, you need to switch your plane from automatic to work plane. No automatic view along grid line update. If you change your grid labels, you need to delete the views along gridlines and recreate them. I got burned on this as well. No default views (view cube like AutoCAD, Inventor, or Solidworks.) You have to press ctrl + p twice to switch the view to plan and then while holding down ctrl and cycling on the directional arrows. The levels that show 3ft above and 3 ft below sometimes works so when I'm modeling at a specific height the entire model is showing. Components are chaotic.....
Tiago
Construction, 11-50 employees
Used daily for more than 2 years
OVERALL RATING:
5
EASE OF USE
3
VALUE FOR MONEY
3
CUSTOMER SUPPORT
2
FUNCTIONALITY
3
Reviewed November 2022
Getting there...
if correctly set-up it can do its work in an efficient way
PROSIts a very strong software with the option of adding extra tools through the use of the macros, if configured correctly its easy to learn and get someone to start working
CONSthe configuration of standards and adding and creation of macros is insanely complex going back to ms dos like routines and copying files into software folders....
Anonymous
201-500 employees
Used weekly for less than 2 years
OVERALL RATING:
4
EASE OF USE
4
VALUE FOR MONEY
4
CUSTOMER SUPPORT
3
FUNCTIONALITY
4
Reviewed January 2020
Best collaboration tool for construction experts
A lot of benefits using this tool as it reduces the gaps between the team members and streamline the communication. It also helps reducing the conflicts.
PROSThis is a tool which is used by the construction industry to collaborate and to merge 3D models, share information, and check for clashes. This is a powerful tool and yet very easy for the new users to learn the software and perform productive work. The best part of this tool is that one can use it on the mobile phones, tablets or smart devices which have the touch screen capability and the benefit of it that it can be used at the construction site to collaborate on the live project. Few of the features of this tool is like clash detection, rebar measurements, 3D navigation, create and share notes, save model views etc.
CONSNothing much as this tool has been a powerful tool for the construction experts including the project managers to collaborate with the stakeholders of the projects.









