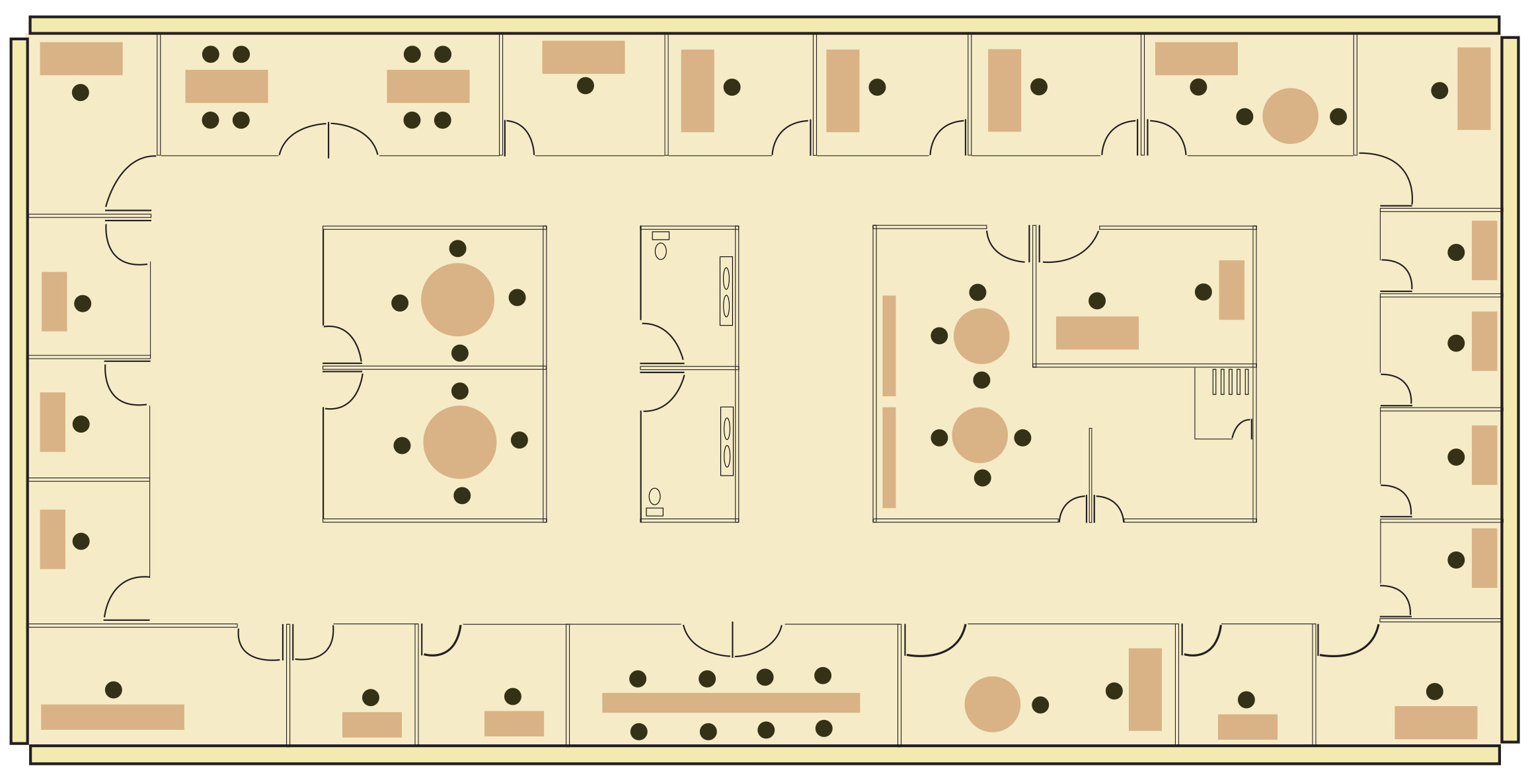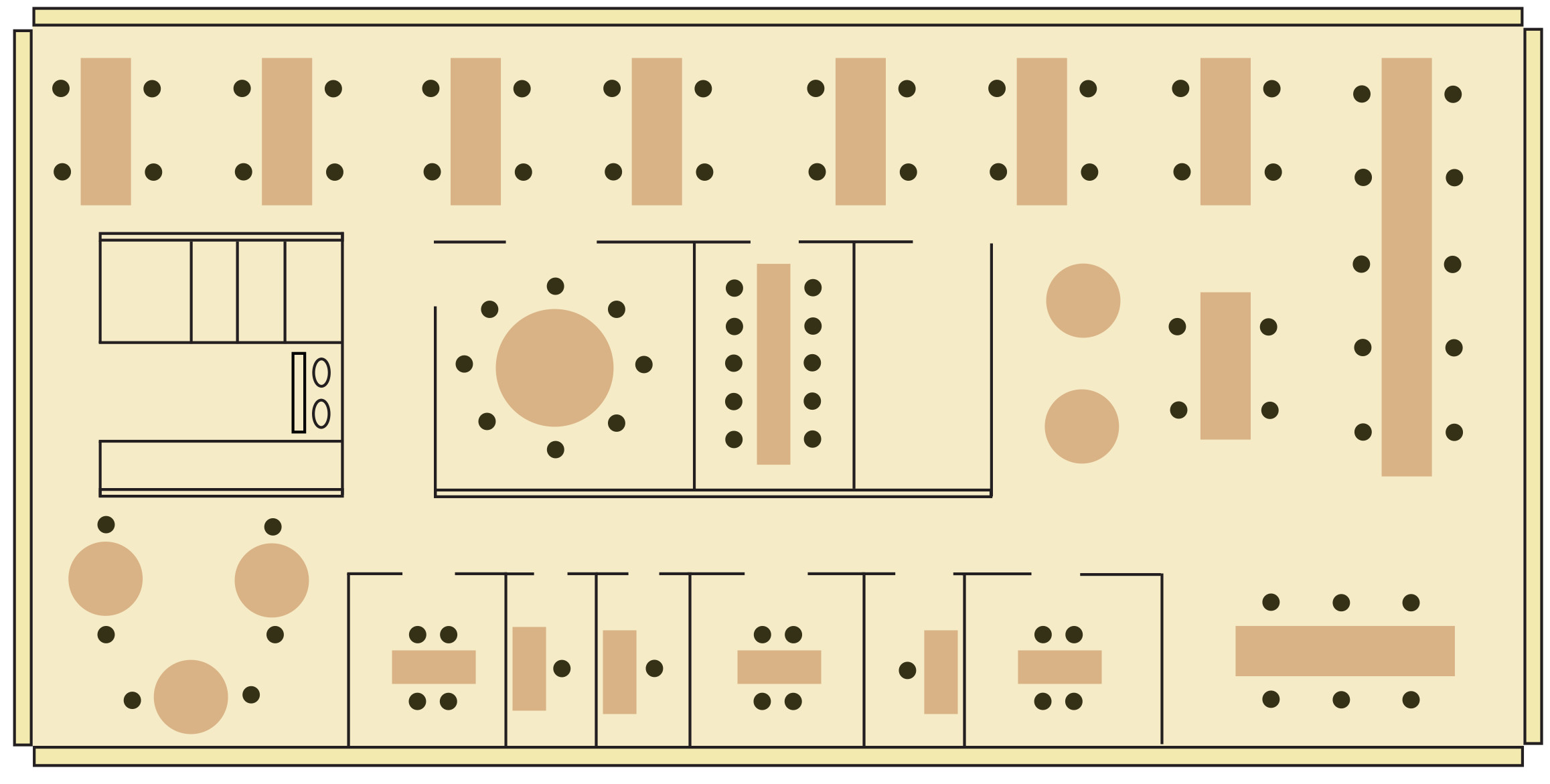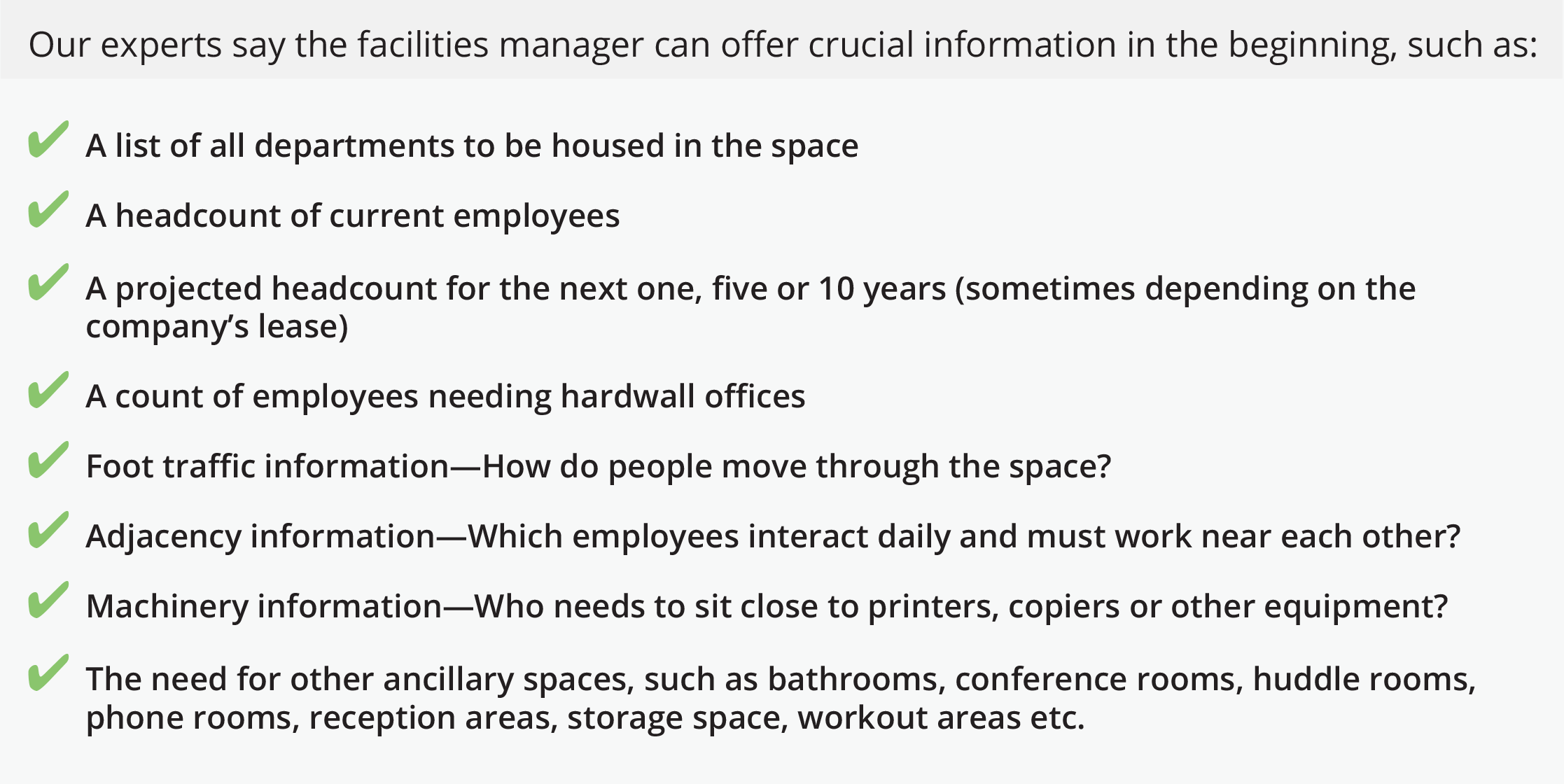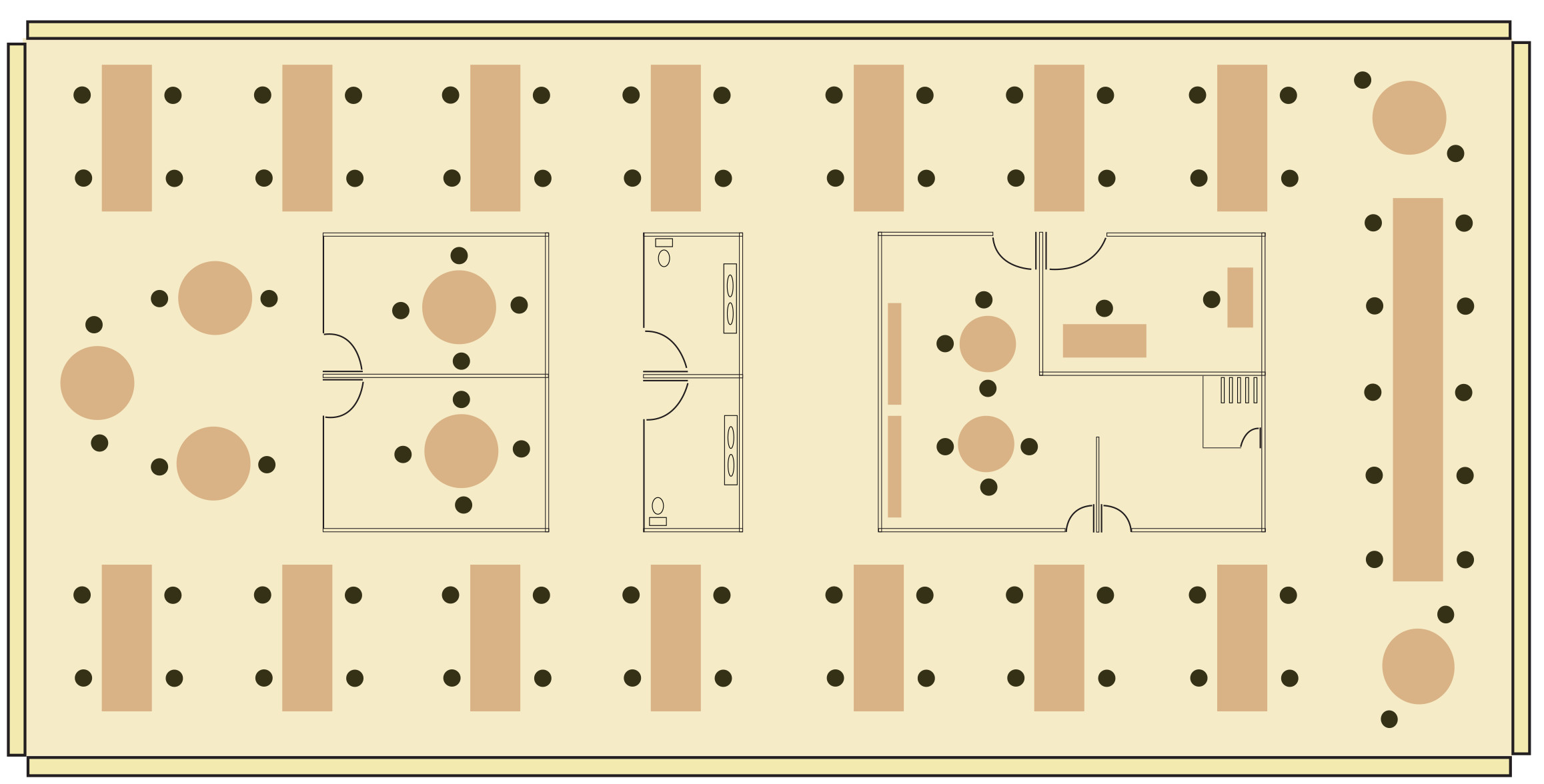The Office Space Planning Guide for Facilities Managers
Nearly 70 percent of Americans work in open-floor plans, according to the latest International Facilities Management Association (IFMA) research. Workers, tired of cramped cubicles and dark corner desks, yearn to break free!

Accurate representation of worker breaking free
So, everyone’s happy now, right? Not so much: new statistics show that this workspace style leaves many employees feeling distracted, unproductive, overexposed and overwhelmed.
This video goes into detail on why some say the open office layout is a total productivity killer.
We spoke with three office planning experts who say there are two key questions that can help companies find balance:
What type of work environment does each department need to work efficiently?
What is the operational goal the company wants to achieve with the space?
In this article, we’ll discuss the differences between open and closed office styles, the role of a facilities manager in office space planning and a few tools and resources you can use to assist in this process.
Benefits of an Open Office Floor Plan vs Closed
Do an online search for “open office layout” and you can witness the debate firsthand. You’ll find some professionals arguing the pros of this style, while others claim that it eliminates privacy and adds audible and visual distractions.
Derek Hille, project manager for Office Space Planners, has seen the open-plan office design trend grow rapidly in an attempt to boost in productivity—but also as a way to save money on real estate costs.
“We’ve seen around a 20 to 40 percent reduction in real estate costs in companies switching to open offices and reducing size of workspace,” he says.
Traditional, closed floor plans typically include private conference rooms and sometimes high-walled cubicles. Private office spaces are then arranged along exterior walls, so each has a window.

A traditional office floor plan
Benefits of a Closed Office Plan |
Increased privacy |
Limited noise and other distractions |
Great for employee concentration |
Open floor plans ditch the hard walls in favor of bench seating, low-walled cubicles, collaborative areas and conference spaces with glass walls.

A common open floor plan layout
Benefits of an Open Office Plan |
Reduced real estate costs |
Layout can be modified easily |
Great for employee collaboration |
One reason for the open-office trend is the current commercial real estate market.
“Space is harder to come by, and more companies are being forced into smaller square footage than maybe what they would ideally want,” says Bianca Tilley, interior designer at Gensler, an architecture, design, planning and consulting firm.
Jed Link, communications manager at IFMA, adds that the idea of the workspace has shifted from just a “container for things that do business” to a tool that serves its own function.
“As a result, more companies are looking toward workplace strategies,” Link says. “There is no one size fits all.”
To recap: Open office plans can save money on real estate costs, but they don’t always offer the productivity or retention benefits for all departments or employees, especially introverts—who make up about half of Americans.
Your Facilities Manager’s Role and Office Space Goals
Whether your organization is renovating an existing space or designing a new one, the facilities manager serves a major role in office space planning—from beginning to end.
“The facility manager is going to have a pretty good idea of how they run their facility currently and the issues they see,” Hille says.

“There are a lot of conversations going back and forth, understanding what [a client’s] needs are,” Tilley says. “As we go through the process, we’re constantly checking in [with the facilities manager] to make sure we’re meeting target needs.”
By completing this checklist, a facilities manager and company executives can determine a ratio of private and open spaces, as well as ancillary spaces—such as huddle rooms or conference areas—that enable the type of work required for each department.
Here’s an example of an office plan designed to meet the needs of various types of employees:

A floor plan with a mixture of open and private spaces
The floor plan above uses a mixture of open bench seating and collaborative space for a marketing or sales department, along with some private office areas for engineers or executives.
Additionally, Link says a company should have an overall goal they want to achieve with the new space. This goal may be to:
Improve collaboration among departments by breaking down (literal) barriers.
Increase productivity by giving certain employees (e.g., engineers) more private work spaces.
Facilitate and encourage more remote work.
Surveying employees before creating a plan can reveal needs that will help formulate this goal, Link says. And following the move into a new space, management should perform a regular “customer satisfaction survey” of employees to see whether the space is driving that goal.
Finally, Link reminds facilities managers they aren’t alone in hashing out the details of office spaces. He recommends visiting IFMA’s Knowledge Library, which offers an online community, best practices, research and other resources.
“Facilities managers tend to operate in isolation, but that’s no longer necessary,” he says. “There are amazing resources available from a growing and vibrant community.”
Office Space Planning Calculator
We built an office planning calculator to help you determine the approximate square footage you’ll need for the types of spaces you want.
We used common room dimensions, such as a 15’ by 20’ executive office or a 6’ by 6’ work station. The final number includes 25 percent of additional square footage—the average percentage to account for circulation space (hallways, stairwells etc.).
The calculator can also factor in the average cost per square foot of office space for select cities, using data from TheSquareFoot.
Instructions for using calculator:
Select your city at the top using the dropdown button. (Select “NA” if your city isn’t on the list.)
Enter the number of each space you need in the fields to the right.
Enter the square footage for additional spaces in the “Other” fields. This number will be added to the total.
The approximate square footage needed for the spaces you enter will be calculated at the bottom. The approximate cost for this square footage will also appear at the bottom if a city is selected.
Download our Office Space Planning Calculator here.
Using Software to Plan Office Space
It’s very common today for space planners to use a computer-aided design (CAD) program. These programs can be used to draw out spaces in a 1:1 plan, so the drawing reflects the exact dimensions of the final space.
Facilities personnel often integrate CAD drawings into their facilities management software (CAFM), allowing users to:
Track the use of square footage for each department and the ancillary space in an office (stairwells, bathrooms, hallways etc.)
Test different scenarios by moving rooms and office furniture around in the CAD drawing.
View and plan around building systems, such as heating, electrical and data systems.
Nearly every modern CAFM system allows the integration of CAD drawings. This is a useful resource for when facilities managers need to find space for a new employee or reconfigure a space.
Next Steps:
Find a facilities management system that can help with office space planning by visiting our facilities management software comparison page.
Contact me at taylorshort@softwareadvice.com. I’m happy to answer questions about office space planning and how software can assist in this process.
Call (888) 234-5163 for a free consultation with our team of software experts.