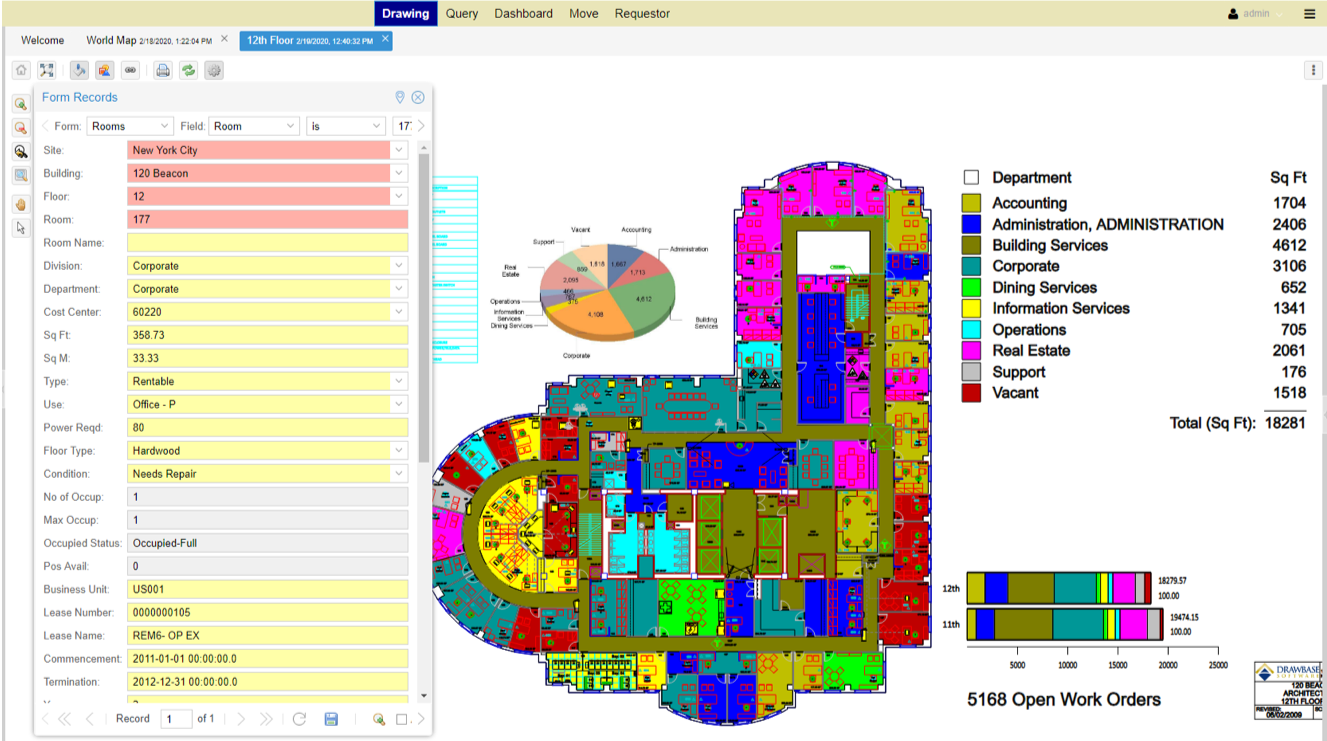Drawbase
About Drawbase
Drawbase Pricing
Concurrent use or site license, saas options
Starting price:
$3,000.00 one time
Free trial:
Not Available
Free version:
Not Available

Other Top Recommended Business Intelligence Tools
Most Helpful Reviews for Drawbase
3 Reviews
Chris
Used weekly for more than 2 years
OVERALL RATING:
5
EASE OF USE
5
VALUE FOR MONEY
5
CUSTOMER SUPPORT
4
FUNCTIONALITY
5
Reviewed June 2018
User Friendly, Intuitive, Robust
Ability to view 20+ million SF of drawings in an organized way from HQ/Region/Site/Building/Floor perspective. Ability to get accurate space management reports and drawings based on department, cost centers, services, room use, and housekeeping. Identify vacancies with ease and interface with multiple CAD platforms.
PROSThe seamless link between Drawbase and the CMMS system is an attractive feature allowing for quick visualization of data from the CMMS to the drawings. I like the compatibility with AutoCAD and control in importing/exporting AutoCAD drawings. Whether it is with blocks, layering, data, or drawing the information comes through seamlessly. XREFS from AutoCAD drawings work with ease. Updating AutoCAD drawings reflect back on the Drawbase drawing. Zoom, draw, scaling are all intuitive and organized in a user friendly way. The Legends feature is useful allowing for dynamic coloring of attributes with quick visualization of data and associated square footage.
CONSWould like to see a more robust library of objects/blocks. Pen widths need to be enhanced on drawings.
Giridhar
Information Technology and Services, 51-200 employees
Used daily for more than 2 years
OVERALL RATING:
5
EASE OF USE
5
VALUE FOR MONEY
5
CUSTOMER SUPPORT
5
FUNCTIONALITY
5
Reviewed June 2018
Excellent tool to manage your spaces and facilities. Can integrate seamlessly with leading ERP tools
Managing facilities. Integration with Smart DCR.
PROSEase of use and quick configuration capability. It has great web publishing feature to quickly publish and review drawings and data.
CONSAs of now nothing. Look forward to 3D and BIM capability soon.this is too painful when I am forced to write negative comments where none exist.
Ed
Used monthly for more than 2 years
OVERALL RATING:
5
EASE OF USE
4
VALUE FOR MONEY
4
CUSTOMER SUPPORT
5
FUNCTIONALITY
5
Reviewed March 2018
Great for helping us keep track of where people are seated/how much square footage each dept. uses.
Once the files are set up properly, updating and retrieving the information generated is relatively easy.
CONSThe program is not super user friendly to a non-CAD user. Not a program that you can easily pickup with out training.




